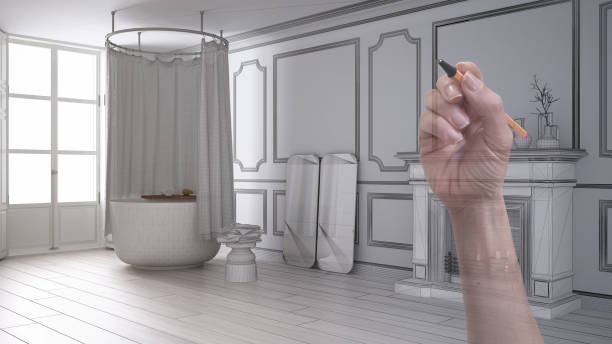Designing a new bathroom is one of the most rewarding home improvement projects—but also one of the easiest to get wrong if you’re not careful. An impressive bathroom balances style and function, but to achieve this, you must start with a solid layout. Here are some of the most common bathroom layout mistakes to avoid, so you can create a space that’s not only beautiful but also works well for your everyday needs.
Contents
1. Ignoring the Flow of Movement
One of the first things to consider is how people will move through the bathroom. Cramming a toilet next to the door or placing a vanity in front of a window can make the space feel cramped and awkward. Make sure there’s enough clearance around all fixtures and a natural flow from one area to the next.
2. Poor Placement of the Toilet
Positioning the toilet is crucial. It’s usually best not to have it as the first thing you see when the door opens. Not only is it aesthetically unappealing, but it also detracts from any design elements you may want to highlight. Try tucking it away to the side or behind a partition if space allows.
3. Skimping on Storage
A dreamy bathroom shouldn’t just be sleek; it also needs to be practical. One of the most common regrets homeowners have is not planning for enough storage. Think beyond the vanity. Consider adding recessed shelving, tall cupboards, or even floating shelves to keep clutter out of sight while still within reach.
4. Overlooking Ventilation
A beautiful bathroom can quickly turn into a moldy mess if proper ventilation isn’t in place. Every bathroom needs good airflow, whether that’s through a window or an effective extractor fan. Ventilation is essential for keeping humidity at bay and preserving both air quality and the longevity of your fixtures.
5. Getting the Lighting Wrong
Lighting in a bathroom often ends up being an afterthought—but it’s just as important as in any other room. A single ceiling light usually isn’t enough. Layer your lighting with ambient, task, and accent lights. Use soft lighting around mirrors for shaving or makeup, and consider dimmable options for a relaxing bath-time atmosphere.
6. Not Considering Future Needs
Trends come and go, but a bathroom should be designed to serve your lifestyle long-term. If you plan to stay in your home for years to come, think ahead. Will you need grab bars, a walk-in shower, or lower counters later in life? Smart planning now can save you from costly renovations later down the line.
For homeowners in Bedfordshire in the UK aiming for a refined and functional bathroom, exploring Ampthill bathrooms with woodstonebathrooms.com can offer professional guidance and tailored designs to help you get it right from the start.
7. Trying to Cram in Too Much
It’s tempting to fit in a double vanity, a freestanding tub, and a walk-in shower. But squeezing in too many features can backfire. A well-planned small bathroom can feel more luxurious than an overstuffed large one. Focus on quality over quantity and choose fixtures that truly suit your space.
Final Thoughts
A thoughtful layout is the foundation of a successful bathroom design. Avoiding these common pitfalls ensures that your bathroom will be as functional as it is beautiful. With smart planning and the right professional help, your dream bathroom can become a reality—one that serves your needs for years to come.



